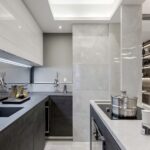About the service
Every great design begins with a plan. The Nielsen Collection creates customized space planning solutions that maximize flow, functionality, and style-ensuring every square foot of your home works beautifully.
Optimized Layouts
Smart designs that improve flow and usability.
Tailored to You
Plans crafted around your lifestyle and needs.
Design Harmony
Balanced proportions for a seamless aesthetic.
Future-Ready
Spaces planned with long-term living in mind.


Types of Space Planning
Whether for kitchens, bathrooms, living rooms, or entire homes, our space planning services deliver functional, stylish layouts. From open-concept transformations to intimate, efficient designs, we ensure your home feels both beautiful and livable.
Key Elements of Space Planning
- Kitchen & Bath Layouts
- Whole Home Floor Plans
- Furniture Placement & Flow
- Storage & Function Solutions
- Open-Concept Conversions
- Multi-Use Space Designs
- 3D Renders & Visualizations
- Professional Design Guidance
Frequently asked questions
Why is space planning important?
It ensures your home is both functional and stylish, maximizing comfort and flow.
Can you reconfigure existing layouts?
Yes, we redesign floor plans to improve efficiency and aesthetics.
Do you provide 3D visuals?
Absolutely-we create renders so you can preview your new layout.






