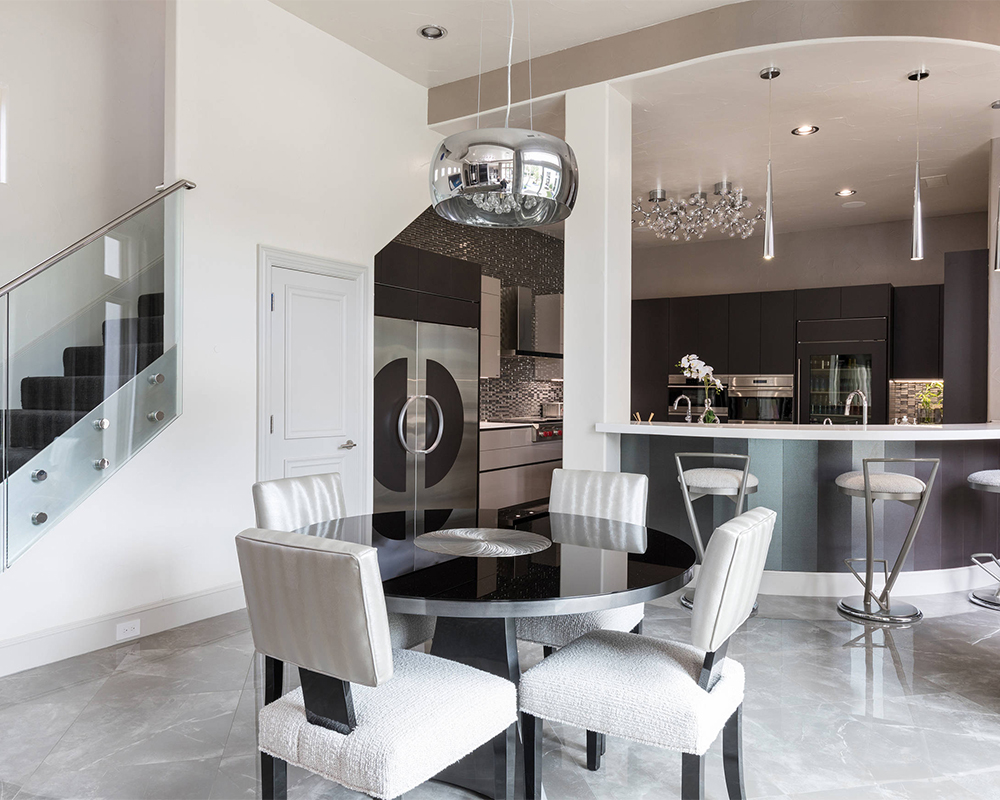
What you get
In person meeting, Ideas, colors, what to keep, what to remove, budget discussions, what to expect in each phase of design or construction arrange furniture.
No programming is performed at this time, in other words, no gathering and analyzing information about the project. Programming lays out the groundwork for a solution later in the design phase. After hiring, we will begin design programming where you will experience the process of the project’s scheme. Example: When the exploration and selections are made, concept images, drawings, and materials to convey the design concept.
Next step after initial meeting we write a Letter of Agreement with details and payment info. What to expect after Letter of Agreement is approved, signed and retainer paid.


